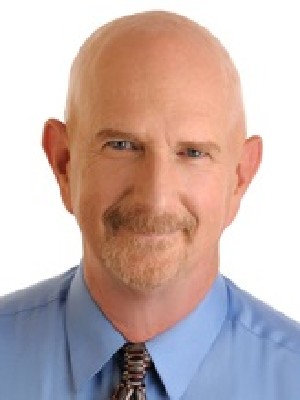








Phone: 613.825.7653
Fax:
613.825.8762
Mobile: 613.407.0139

4 -
3101
STRANDHERD
DR
Ottawa,
ON
K2G 4R9
| Neighbourhood: | 816 - Rideau Lakes (North Crosby) Twp |
| Lot Frontage: | 570.0 Feet |
| Lot Size: | 570 FT ; 1 |
| No. of Parking Spaces: | 12 |
| Floor Space (approx): | 1500 - 2000 Square Feet |
| Acreage: | Yes |
| Waterfront: | Yes |
| Water Body Type: | Upper Rideau Lake |
| Water Body Name: | Upper Rideau Lake |
| Bedrooms: | 14 |
| Bathrooms (Total): | 7 |
| Zoning: | Residential |
| Access Type: | [] , [] |
| Amenities Nearby: | Golf Nearby , [] , Park , Marina |
| Features: | Irregular lot size |
| Ownership Type: | Freehold |
| Parking Type: | Detached garage , No Garage |
| Property Type: | Single Family |
| Sewer: | Septic System |
| Structure Type: | Boathouse , Dock |
| View Type: | Lake view , [] , [] |
| WaterFront Type: | Waterfront |
| Amenities: | [] |
| Appliances: | Water Treatment |
| Architectural Style: | Bungalow |
| Basement Development: | Unfinished |
| Basement Type: | N/A |
| Building Type: | House |
| Construction Style - Attachment: | Detached |
| Easement: | Unknown |
| Exterior Finish: | Wood , Stone |
| Foundation Type: | Concrete |
| Heating Fuel: | Electric |
| Heating Type: | Baseboard heaters |